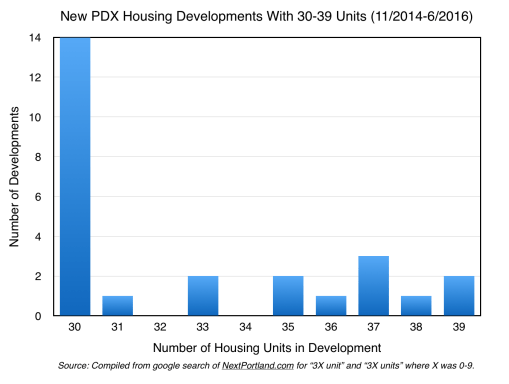Action Alert: send in testimony by 3pm, Wednesday 10/2/2019 to cctestimony@portlandoregon.gov. Let’s increase the odds of more affordable housing by eliminating arbitrary parking requirements in Better Housing by Design.
Quick Update: Sightline Institute has published an article this morning which delves deeper into the City of Portland’s scenario modeling for Better Housing by Design and explains why parking requirements will be so detrimental to more affordable housing. Check it out!
On Wednesday afternoon (October 2nd, 2019) Portland’s city council will hold a hearing on Better Housing by Design (BHD). BHD is a planning project that has been in development for several years with goals to encourage more housing types for all income levels built in more connected and healthy ways. BHD is focused on existing multi-family residential zones.
Probably the most impactful policy changes to help meet those goals are proposals to reduce or eliminate existing minimum parking requirements in these zones. Currently, parking is not required in apartments, condos, or townhomes, if the new building is within 1,500 feet of a light rail station or 500 feet of a frequent transit stop. Elsewhere, one parking stall is currently required for every home.
Because parking stalls take up hundreds of square feet and can cost tens of thousands of dollars, a project with required parking will usually contain fewer homes, at higher costs, than one without. In fact, the city’s own analysis showed that if parking is required on lots in the proposed RM2 zone, the most profitable (and perhaps most likely) type of development will be $700K townhouses. If parking isn’t required, the most profitable development would be $280K condos in buildings which could be big enough to trigger mandatory permanently affordable housing.

The BHD proposal would eliminate parking requirements for projects on lots less than 10,000 square feet and would reduce parking requirements on other lots that currently require parking from one space per home to .5 spaces per home.
This is a small step in the right direction, but there is little risk in just eliminating the existing requirements. Most of the potential development would take place in areas near transit, but the transit grid leaves hundreds of properties out of the waiver zone, often by just a couple dozen feet. Requiring parking on one side of the street and not on the other doesn’t make sense, particularly if we want to build more affordable housing and reduce driving to meet climate goals. Additionally, the BHD proposal mandates “greener” parking stalls in the form of permeable or covered spaces. While this is a nice gesture, there’s no such thing as a “green” required parking space.
On-street parking needs better management
If the city requires parking, more cars will be invited into our communities at a critical time when our climate goals necessitate reductions in driving and vehicle ownership. PBOT is pursuing bold plans to improve public transit, but those plans will be undermined by the sprawl and traffic that these additional cars will cause.
The only potential downside of not requiring parking is that incumbent residents of the neighborhood who utilize free (or very cheap) parking in Portland’s neighborhoods might experience more difficulty finding a parking space very close to their house. A good working definition for “congested parking” is when there is less than one space available on a block-face for long periods of time. By that definition, few Portland neighborhoods are currently congested.
Nevertheless, if there is parking congestion caused by new, more affordable, homes without parking, then there are plenty of solutions available to manage the on-street public parking supply. The city has a Parking Management Toolkit, passed in 2016, but council has refused to grant PBOT the authority to actually create effective parking permit zones.
Eliminate minimum requirements in new housing, manage the on street parking we have, and use parking revenues to subsidize and improve the safety of transit and other modes.





